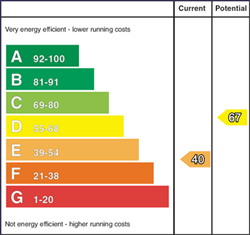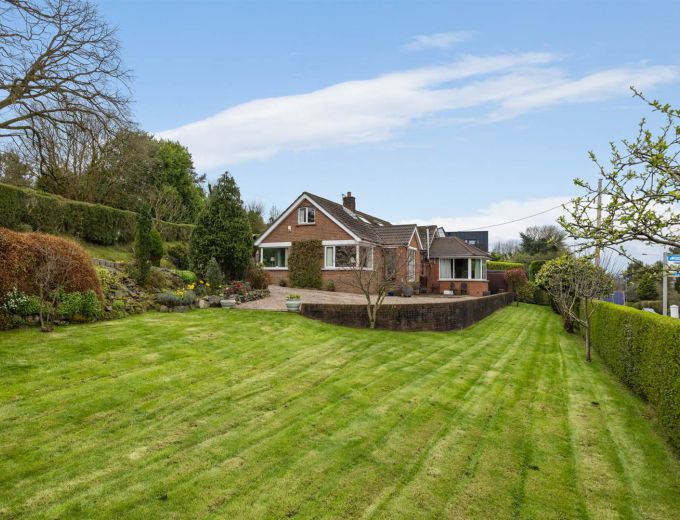PVC double glazed door to:
ENTRANCE HALL:
Sea glimpses, cloaks cupboard, hot press with Willis type immersion and copper cylinder.
DRAWING ROOM: 19' 11" X 12' 0" (6.07m X 3.66m)
Two feature corner windows with glimpses views of Belfast Lough, gas fireplace with wooden surround and tiled insert and hearth, wall lights, cornice ceiling.
DINING ROOM: 13' 2" X 9' 11" (4.01m X 3.02m)
Picture rail, glazed door to entrance hall, archway leading to:
SUNROOM 12' 5" X 11' 6" (3.78m X 3.51m)
Ceramic tiled floor, feature multifuel burning stove, valuated ceiling finished with tongue and groove boarding, sea glimpses.
UTILITY ROOM: 9' 4" X 9' 3" (2.84m X 2.82m)
Fully tiled shower room with Mira electric shower, low flush wc, pedestal wash hand basin, tongue and groove ceiling, ceramic tiled floor, fully tiled walls, space for washing machine and tumble dryer, double glazed door to rear.
BEDROOM (1): 13' 6" X 7' 10" (4.11m X 2.39m)
Plus extensive range of built-in wardrobes with sliding mirrored doors.
BATHROOM: 8' 4" X 5' 10" (2.54m X 1.78m)
Coloured suite comprising panelled bath with mixer tap and telephone shower, low flush wc, pedestal wash hand basin with mixer tap, fully tiled walls, ceramic tiled floor.
KITCHEN WITH DINING AREA 16' 9" X 9' 10" (5.11m X 3.00m)
Extensive range of high and low level solid pine units and display cabinets, laminate and granite worktops, De Dietrich four ring ceramic hob with double oven below, stainless steel extractor above, one and a half stainless steel sink unit with mixer tap, plumbed for dishwasher, space for fridge and freezer, ceramic tiled floor, part tiled walls, double glazed door to rear. Open tread staircase to:
LANDING:
Double glazed Velux window. Storage in the eaves.
BEDROOM (2): 23' 8" X 8' 0" (7.21m X 2.44m)
Including dressing area. Double glazed Velux window. Storage into the eaves.
BEDROOM (3): 9' 11" X 8' 6" (3.02m X 2.59m)
Storage into the eaves.
ATTACHED SINGLE GARAGE AND LARGE WORKSHOP 16' 3" X 13' 8" (4.95m X 4.17m)
Light and power.
LARGE WORKSHOP 17' 0" X 9' 11" (5.18m X 3.02m)
Light and power. Oil fired central heating boiler.
PVC oil tank.
Tarmac driveway leading to double wooden gates leading to a concreate parking and wash area plus additional gravelled parking area ample for up to three cars.
Extensive gardens laid in lawns incorporating flower beds, paved and gravelled patio areas.
Glazed green house, water feature and rockery to the rear



