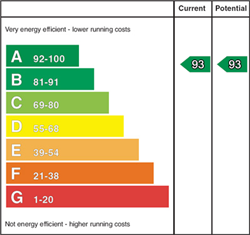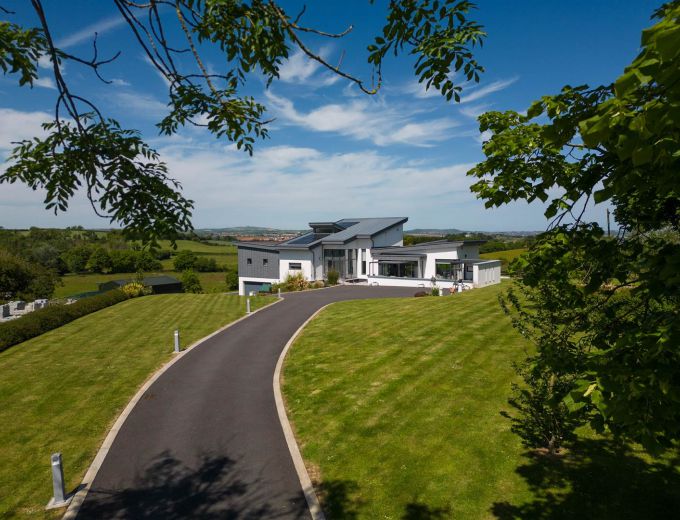Foot bridge with stainless steel handrail and fittings over decorative pond to:
Multi point locking front door.
ENTRANCE PORCH:
Pale grey large format ceramic tiled floor. Glass inner door with vertical stainless steel handle to:
RECEPTION HALL:
Vaulted ceiling, recessed lighting, minstrel gallery, pale grey large format ceramic tiled floor, feature staircase.
CLOAKS CUPBOARD
Hanging space, shelving, access to:
Switchgear and underfloor heating manifolds.
BRIGHT CONTEMPORARY LIVING/DINING/KITCHEN 32' 6" X 30' 0" (9.91m X 9.14m)
Vaulted ceiling, recessed lighting (zoned) contemporary gas fire, storage unit, large roof light with concealed accent lighting, pale grey large format ceramic tiled floor, floor to ceiling windows with superb views across countryside to Strangford Lough and Scarbo Tower. Dining area with sliding doors to sun terrace.
Glass sliding 'barn' door to:
KITCHEN:
Extensive range of STÖRMER high gloss white and pale grey high and low level cupboards with coloured glass back drop,, concealed accent lighting, Quartz worktops and centre island with inset sink, Quooker hot, cold and sparkling water tap, breakfast point, Neff 'fresh safe' fridge, Neff combination oven and warming drawer, Neff CircoTherm oven, Neff dishwasher, Bora induction four ring glass ceramic hob, with filtered, recirculation system.
UTILITY ROOM: 13' 3" X 5' 6" (4.04m X 1.68m)
Extensive range of cupboards, laminate worktops, inset composite sink with mixer tap, recessed lighting, plumbed for washing machine and 'stack' space for tumble dryer, ceramic tiled floor.
PRINCIPLE BEDROOM (1): 16' 0" X 12' 3" (4.88m X 3.73m)
Bleached pale grey oak laminate flooring. Extensive range of built-in wardrobes and walk-in dressing room with sliding doors by Focus. Fabulous views over countryside to Scrabo Tower and Strangford Lough.
ENSUITE SHOWER ROOM: 15' 9" X 6' 3" (4.80m X 1.91m)
Japanese washlet toilet, Dansani vanity unit, twin wash hand basins, twin lit dressing mirrors, pale grey large format ceramic tiled floor, tiled walls, large shower cubicle, telephone hand shower, drencher showers, sensor lighting.
BEDROOM (2): 16' 6" X 10' 10" (5.03m X 3.30m)
Bleached pale grey oak laminate flooring. Extensive range of built-in wardrobes with sliding doors. Fabulous views over countryside to Scrabo Tower and Strangford Lough.
ENSUITE BY SOAKS 10' 9" X 4' 3" (3.28m X 1.30m)
Floating wc with concealed cistern, vanity unit square wash hand basin with mixer tap, touch-sensitive dressing mirror with Bluetooth connection, fully tiled walls, large shower cubicle, telephone hand shower and drencher showers, ceramic tiled floor,
BEDROOM (3): 15' 6" X 11' 3" (4.72m X 3.43m)
Corner window. Bleached pale grey oak laminate flooring. Extensive range of built-in wardrobes with sliding doors. Vaulted ceiling. Fabulous views over countryside to Scrabo Tower and Strangford Lough.
ENSUITE SHOWER ROOM: 11' 3" X 4' 6" (3.43m X 1.37m)
Floating wc, concealed cistern, floating vanity unit with wash hand basin, dressing mirror/medicine cabinet, fully tiled floor, fully tiled shower cubicle with telephone hand shower and drencher showers.
WALK-IN SHELVED LINEN ROOM 7' 6" X 5' 6" (2.29m X 1.68m)
BATHROOM:
Free standing 'Egg' bath, free standing taps, floating wc with concealed cistern, feature floating vanity unit, concealed lighting, integral sink, dressing mirror, sensor lighting, pale grey ceramic tiled flooring.
Olympic lift to all floors.
Feature staircase to first floor with 'floating' black oak treads, glass balustrades, stainless steel handrail to first floor (stained glass window not included and will be replaced).
StUDY AREA 18' 8" X 8' 3" (5.69m X 2.51m)
Corner window. Bleached pale grey oak laminate flooring.
VIEWING LOUNGE 19' 9" X 15' 6" (6.02m X 4.72m)
Gazco contemporary gas log effect stove, bleached pale grey oak laminate flooring, vaulted ceiling, floor to ceiling window and sliding door to balcony all with superb countryside and Lough views.
BALCONY
Granite flags, glazed balustrades Panoramic views over rolling countryside to Scrabo Tower and Strangford Lough.
POTENTIAL AS APARTMENT/GRANEXE
SITTING ROOM OR CINEMA ROOM 20' 0" X 18' 9" (6.10m X 5.72m)
wc, floating vanity unit, wash hand basin and touch sensitive mirror.
Inner hall, lift access, pale grey large format tiled floor,
BEDROOM (4): 13' 6" X 11' 6" (4.11m X 3.51m)
Bleached pale grey oak laminate flooring. Fabulous views over countryside to Scrabo Tower to Strangford Lough.
SHOWER ROOM: 8' 0" X 5' 0" (2.44m X 1.52m)
Low flush wc, floating vanity unit, wash hand basin, mixer taps, tiled floor, corner shower cubilce with thermostatic shower and telephone hand shower fitting
LARGE WALK-IN STORE
PLANT ROOM AND STORAGE
Access to hot water tanks, vacuum hoppers, shelved storage, vent axia air heat recovery system.
INTEGRAL DOUBLE GARAGE: 20' 9" X 20' 6" (6.32m X 6.25m)
Insulated electric remote control up and over door, light and power. Plus additional storage space 12" 3" x 6" 0" (3.73m x 1.83m) External personnel door.
Sweeping tarmac driveway and parking for several cars, driveway lighting, remote control electric entrance gates.
METAL SHED 22' 10" X 16' 6" (6.96m X 5.03m)
Electric up and over door. Light and power.
Gardens to front, side and rear in lawns, flowerbeds, shrubs and borders.
Rear laneway as access to paddock.
Granite flagged sun terrace with dwarf wall creating sheltered spaces and privacy.
Concealed lighting. Pergolas. Light and power.



