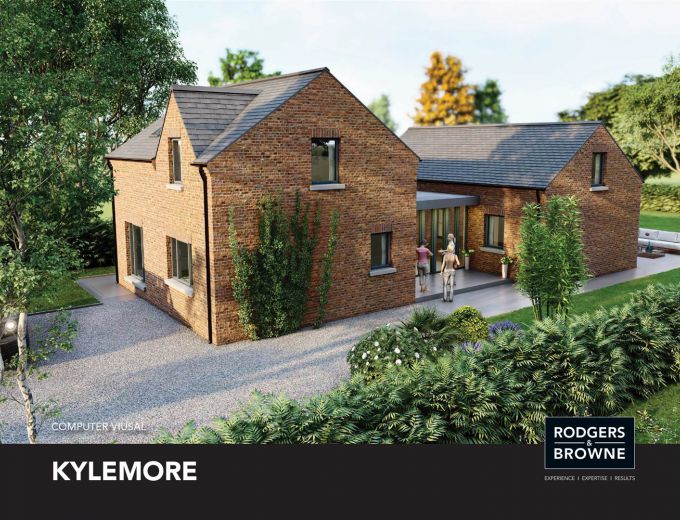**SPECIFICATION**
KITCHEN & UTILITY ROOM
Choice of high quality units with choice of door, stone worktop and handle (or handleless)
Integrated appliances to include ceramic hob, electric oven, fridge/freezer and dishwasher
Integrated washing machine and tumble dryer in utility room
Feature lighting to kitchen
Recessed down lighters to ceilings where applicable
BATHROOM & ENSUITE
Contemporary white sanitary ware with chrome fittings
Chrome finished towel radiator in the main bathroom and ensuite
Shower cubicles with glass screeens will be fitted in the bathroom and ensuite
Recessed down lighters to ceilings
FLOOR COVERINGS & TILING
Tiled floors to kitchen / living / dining area, bathroom and ensuite
Tiling to wet areas within bathroom and ensuite
Full height tiling to shower enclosures
CARPETS
A choice of carpet with quality underlay is provided to stairs/landing and all bedrooms
INTERNAL FEATURES
Internal wall and ceilings painted
Solid wood newel posts and handrails with balustrades
4" chamfered edge skirting and 4" MDF architrave painted
Modern internal doors with quality brushed steel ironmongery
Gas/electric fire or wood burning stove (£2000 PC Sum allowance for supply and fit)
Mains supply smoke and carbon monoxide detectors
A generous provision of power points is provided throughout the house. This includes feature down lighting in the living and kitchen area. TV points are provided in all bedrooms and a telephone point is installed beside the living room TV point. Wiring for future satellite point.
Gas fired central heating
EXTERNAL FEATURES
All gardens topsoiled and seeded
Feature pebble drive in grid system
Paved areas to outside amenity areas
Double glazed windows in uPVC frames
Composite front door and Aluminium screens to kitchen/dining
Outside water tap
Feature external lighting to driveway and entrance front & back door and side screens


