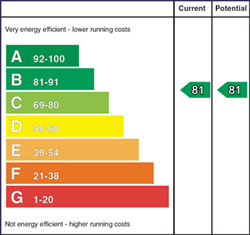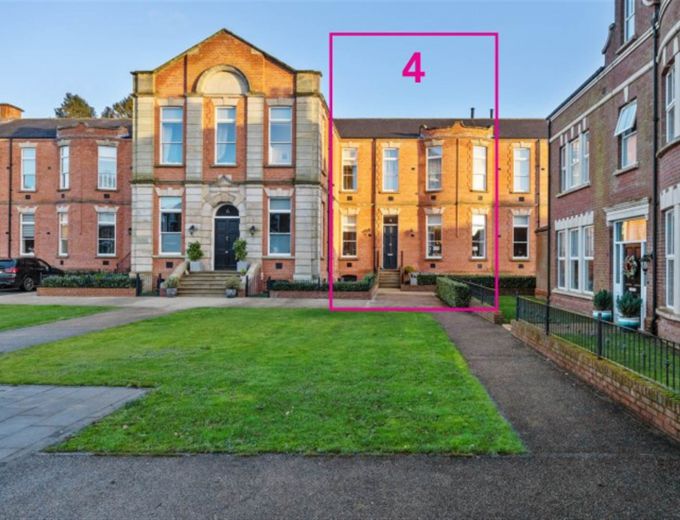Stone steps to large hardwood door leading to:
ENTRANCE HALL:
Under stairs storage cupboard. Tiled floor. Large hardwood door to wall enclosed private courtyard. Cornice ceiling. Staircase to first floor with painted spindles and hardwood handrails. Double doors leading to:
DUAL ASPECT KITCHEN/DINING/LIVING 30' 0" X 19' 2" (9.14m X 5.84m)
(Into feature curved bay window)
The kitchen provides an excellent range of hand painted units with granite worktops, matching central island with integrated wine fridge and concealed electric socket, one and a half bowl stainless steel sink unit, integrated fridge freezer and dishwasher, Rangemaster stainless steel range cooker with five ring gas hob and display shelf above. An upholstered kitchen window seat offers a view over the courtyard. The living area boasts a contemporary style cast iron wood-burning stove, with tiled flooring throughout and feature LED lighting around the curved bay windows an additional benefit. Wooden window shutters to kitchen windows, corniced ceiling and recessed spotlights.
FAMILY ROOM/STUDY 11' 1" X 9' 7" (3.38m X 2.92m)
Corniced ceiling.
UTILITY ROOM: 9' 10" X 5' 11" (3.00m X 1.80m)
Range of high and level units with laminate worktops and under cabinet lighting. Single drainer stainless steel sink unit with swan neck mixer tap. Plumbed for washing machine and space for tumble dryer. Tiled floor. Access to basement storage area.
CLOAKROOM:
White suite comprising low flush wc, semi pedestal basin with tiled splashback. Tiled floor.
SPACIOUS LANDING 16' 2" X 7' 11" (4.93m X 2.41m)
Extending to 15'2" (4.62m) Spacious hallway. Hotpress.
MAIN BEDROOM 14' 9" X 14' 7" (4.50m X 4.44m)
Range of built-in wardrobes with sliding mirrored doors. Recessed spotlights. Door to:
ENSUITE SHOWER ROOM: 7' 9" X 6' 6" (2.36m X 1.98m)
Three piece white suite comprising fully tiled enclosed corner shower cubicle with handheld telephone shower attachment and over drencher, traditional high flush wc and vanity basin with tiled splashback and illuminated mirror above, recessed spotlights, tiled floor.
BEDROOM (2): 15' 4" X 14' 8" (4.67m X 4.47m)
Extending to 16'11" (5.16m) Built-in wardrobes with storage cupboards above, Recessed spotlights.
BATHROOM: 9' 3" X 7' 1" (2.82m X 2.16m)
Elegant four piece white suite comprising free standing Hurlingham roll top cast iron painted bathtub with mixer tap and handheld telephone shower attachments, low flush wc, semi pedestal basin with illuminated mirror above, fully tiled enclosed shower cubicle with handheld telephone shower attachment and over drencher, wooden part panelled walls, tiled floor, recessed spotlights, chrome heated towel radiator.
Paved enclosed front garden. Private wall enclosed paved courtyard to rear with external access to basement storage.
Tap. Light. Two private parking spaces plus additional parking for visitors.



