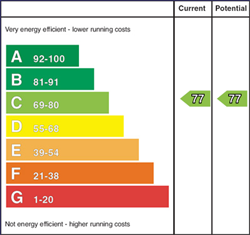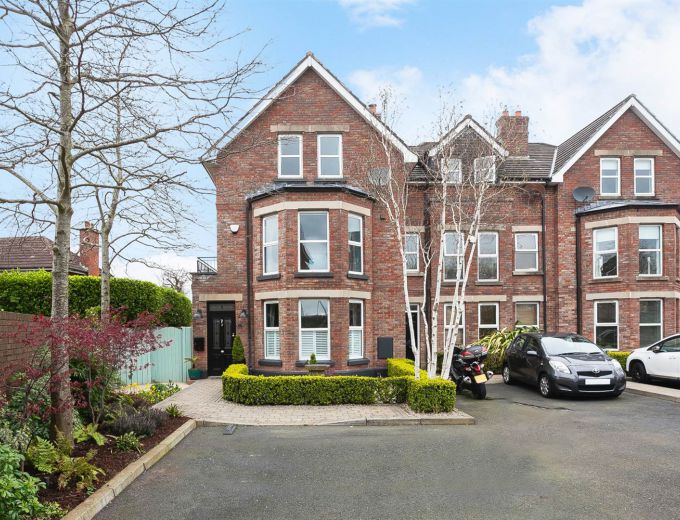Multipoint locking front door with stained glass panes
ENTRANCE HALL:
Herringbone pattern grey 'oak' flooring by Amtico. Vertical radiator.
CLOAKROOM:
White suite comprising; low flush wc., vanity unit with wash hand basin, fully tiled walls in ceramic dark green tiles, extraction. Herringbone pattern grey 'oak' flooring by Amtico.
LIVING ROOM: 16' 6" X 15' 0" (5.03m X 4.57m)
into bay window with 'plantation' shutters. Feature fireplace with cast iron inset and polished Mourne granite hearth. Gas fire inset, recessed lighting.
DINING / KITCHEN 16' 9" X 15' 3" (5.11m X 4.65m)
Extensive range of blue shaker style high and low level cupboards, quartz worktops and large centre island with inset stainless steel sink, "bronze" mixer taps, recessed lighting, herringbone pattern grey "oak" flooring by Amtico, space for table and chairs, integrated fridge freezer, additional intefrated freezer,dishwasher, 5 ring gas hob, Smeg double oven and microwave, vertical radiator. uPVC door to rear, sunny, patio garden.
UTILITY ROOM: 8' 0" X 5' 9" (2.44m X 1.75m)
Extensive range of matching high & low level cupboards, quartz worktops, inset stainless steel sink with garbage disposal, "bronze" mixer taps, wine racks, concealed breakfast station in larder / pantry with LED lighting and space for kettle, toaster etc, plumbed for washing machine, extractor, recessed lighting, pale grey tiled walls. Herringbone pattern grey "oak" flooring by Amtico.
Staircase with painted spindles and contrasting painted handrail to First Floor. Recessed lighting.
BEDROOM (1): 16' 9" X 10' 9" (5.11m X 3.28m)
approx. into bay window. Recessed lighting.
ENSUITE SHOWER ROOM: 8' 6" X 5' 3" (2.59m X 1.60m)
White suite; low flush wc.,vanity unit with wash hand basin, black mixer taps, pale grey tiled walls and floor. Dark grey heated towel radiator, recessed lighting, fully tiled shower cubicle with 'drench' shower. Extractor.
DRESSING ROOM: 10' 3" X 5' 9" (3.12m X 1.75m)
Walk-in fitted Dressing Room with built in drawers, shelving, hanging rails, recessed lighting and feature LED lighting
BEDROOM (2): 15' 3" X 13' 3" (4.65m X 4.04m)
into bay. Double built-in wardrobe
SHOWER ROOM: 8' 3" X 6' 6" (2.51m X 1.98m)
White suite; low flush wc., floating wash hand basin, marble tiled walls and floor, large fully tiled shower cubicle with black thermostatic drench shower fitting, recessed lighting, extractor.
Staircase with painted spindles and contrasting painted handrail to Second Floor. Recessed lighting.
BEDROOM (3): 14' 9" X 12' 9" (4.50m X 3.89m)
Recessed lighting, double and single built-in wardrobes.
ENSUITE SHOWER ROOM: 8' 0" X 5' 6" (2.44m X 1.68m)
White suite; low flush wc.,pedestal wash hand basin, grey ceramic oak effect tiled floor and walls, fully tiled shower cubicle with instant heat shower, dark grey heated towel rail, recessed lighting, extractor.
BEDROOM (4): or HOME OFFICE 16' 0" X 12' 0" (4.88m X 3.66m)
approx. Extensive range of built in cupboards, bookcase shelving, recessed lighting.
Access to floored roofspace storage.
Landscaped, easily maintained gardens to front and enclosed to rear with low maintenance beds, artificial grass and large, sunny patio to rear. South-west aspect capturing the sun from afternoon to sunset - perfect for barbecues and dining Al Fresco! The garden is also wired for a water feature and acent lighting. Painted fencing and pedestrian gate to Circular Road to rear.
Water tap. Garden shed / tool store.
Two tarmac parking spaces to front.



