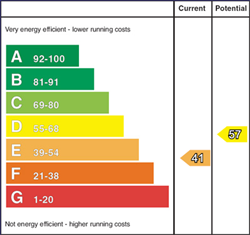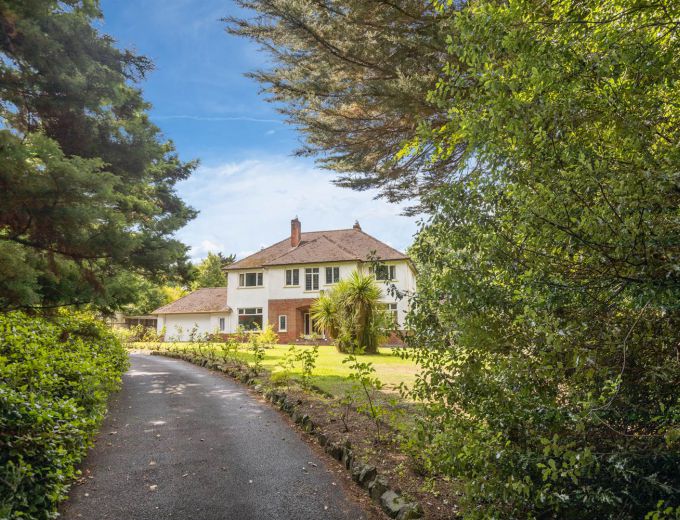Covered open porch, quarry tiled floor. Bevelled glass front door.
ENTRANCE HALL:
Oak panelled, plate rack, cornice ceiling.
Cloaks under stairs, stained leaded glass window.
DRAWING ROOM: 21' 6" X 13' 3" (6.55m X 4.04m)
Tiled fireplace, oak wood strip floor. Glazed open shelves, looking into sunroom.
MORNING ROOM 13' 6" X 13' 3" (4.11m X 4.04m)
View into rear garden. Glazed door to:
SUNROOM 13' 0" X 8' 3" (3.96m X 2.51m)
Quarry tiled floor. Double glass doors to rear garden.
DINING ROOM: 17' 0" X 14' 9" (5.18m X 4.50m)
Oak wood strip floor. Cornice ceiling.
KITCHEN: 14' 6" X 13' 0" (4.42m X 3.96m)
Extensive range of high and low level cupboards, laminate worktops, inset stainless steel sink unit with mixer tap, vinyl tiled floor, tiled and wood panelled walls, walk-in pantry, shelved.
REAR HALLWAY:
Cloakroom wc. Door to rear garden. Store.
UTILITY/BOILER ROOM 9' 0" X 8' 0" (2.74m X 2.44m)
Worcester oil fired central heating boiler. Access to double integral garage.
Oak panelled staircase to:
BEDROOM (1): 16' 6" X 14' 9" (5.03m X 4.50m)
Bay window overlooking rear garden. Pedestal wash hand basin. Built-in wardrobe.
BEDROOM (2): 17' 0" X 13' 3" (5.18m X 4.04m)
View into rear garden. Pedestal wash hand basin. Built-in wardrobe.
BEDROOM (3): 13' 3" X 12' 6" (4.04m X 3.81m)
View into rear garden. Built-in wardrobe.
BEDROOM (4): 10' 6" X 8' 9" (3.20m X 2.67m)
Overlooking front garden.
BEDROOM (5): 13' 5" X 8' 3" (4.09m X 2.51m)
Overlooking front garden. Built-in wardrobe. (Possible second bathroom)
BATHROOM: 7' 9" X 7' 0" (2.36m X 2.13m)
Comprising panelled bath with mixer tap and telephone hand shower, pedestal wash hand basin, fully tiled floor, heated towel radiator, separate low flush wc, fully tiled walls.
LANDING:
Hotpress with copper cylinder and Willis water heater.
ROOFSPACE:
Storage.
INTEGRAL DOUBLE GARAGE: 17' 3" X 15' 0" (5.26m X 4.57m)
Up and over door. Light and power.
Car port. Oil tank.
Sweeping tarmac driveway and parking.
Beautiful extensive mature gardens laid in lawns, flowerbeds, shrubs, mature trees and hedges. Sunny aspect to rear and great privacy. Apple tree and former vegetable garden. Potential for tennis court.



