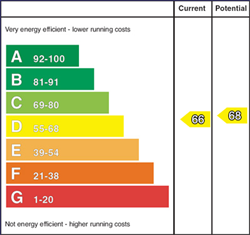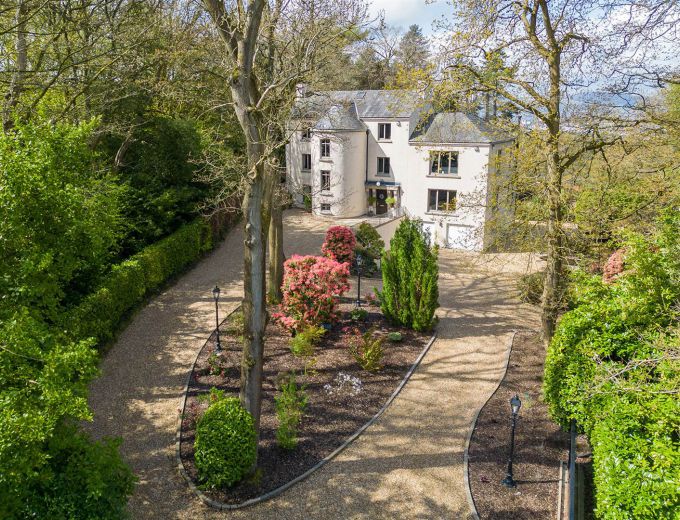Sandstone surround with panelled composite front door, glazed side lights to:
STUNNING ENTRANCE DINING HALL 23' 0" X 19' 9" (7.01m X 6.02m)
Feature drop ceiling with cornicing, recessed colour LED lights, low voltage lighting, stone fireplace with Armagh marble mantle above, cast iron open fire, slate hearth, underfloor heating, Armagh marble flooring, double glazed French doors and side lights to raised terrace, views to Belfast Harbour, cantilevered staircase with Armagh marble treads and ornate iron handrails and spindles.
FAMILY ROOM: 19' 5" X 12' 5" (5.92m X 3.78m)
Natural stone fireplace with Armagh marble mantle, slate hearth, cast iron multi fuel burner, underfloor heating, porcelain tiled floor, cornice ceiling, feature panelled bi-folding doors to reception hall, built-in book shelving.
LUXURY CLOAKROOM 7' 7" X 5' 10" (2.31m X 1.78m)
Rice bowl sink unit with ornate chrome mixer tap, set on a wall mounted unit with cabinet below, tiled splashback, Geberit closed cistern low flush wc, patterned tiled floor, wall mounted mirror with light over, underfloor heating, heated towel radiator.
UTILITY ROOM: 11' 6" X 6' 7" (3.51m X 2.01m)
Range of high and low level cabinets, slate inset worktops with one and a half stainless steel sink unit with mixer tap, plumbed for washing machine and space for tumble dryer, patterned tiled floor, access to inner rear hall, patterned tiled floor, open hanging space, service door to rear and access to main hallway.
HAND MADE KITCHEN OPEN TO CASUAL DINING 20' 11" X 19' 9" (6.38m X 6.02m)
Extensive range of hand crafted solid oak Shaker style cabinets with display cabinets, wine rack, crafted pelmets plus a central island with bull nose granite worktops, double sink with mixer tap and feature overhanging lighting, beautiful Aga, handcrafted Aqua colour tiled splashback, under unit lighting, set of two stainless steel double hobs, integrated Hotpoint eye level oven, microwave and Baumatic Expresso machine, space for American fridge freezer, integrated Bosch dishwasher, porcelain tiled floor, beautiful window seat with open views across the grounds, double pocket doors to:
GARDEN ROOM 18' 6" X 13' 4" (5.64m X 4.06m)
Stunning views from the large picture window with view over the gardens to the countryside and Belfast Harbour offering the perfect spot for a sunset. Max Blank woodburning stove set on a slate hearth, wooden effect tiled floor, French doors to raised patio area, low voltage lighting.
LANDING:
Continuation of the staircase to the second floor. Engineered oak flooring, double doors to hotpress, two steps leading to:
IMPRESSIVE FIRST FLOOR DRAWING ROOM 22' 6" X 18' 10" (6.86m X 5.74m)
Feature 9"8" ceiling height, impressive high efficiency glass fronted Fondis Ulys fire, recess for logs, display recessed seat with concealed lighting, part dropped ceiling with concealed LED lighting, large marble tiled floors, deep cornicing, low voltage lighting, extensive window on three sides with views over the grounds, Belfast Harbour and Black Mountain, period style radiators, French doors to large balcony, tiled floor, stunning views.
MAIN BEDROOM 17' 8" X 12' 6" (5.38m X 3.81m)
Engineered limed oak flooring, stunning views of the grounds and Belfast Harbour, door leading to:
DRESSING ROOM: 10' 7" X 9' 7" (3.23m X 2.92m)
Extensive range of bespoke built-in wardrobes with shaker style doors painted in De Nimes by Farrow & Ball, open hanging space with lighting, engineered limed oak flooring.
LUXURY ENSUITE 9' 9" X 6' 1" (2.97m X 1.85m)
Fully tiled double shower unit with over drencher and telephone shower in an antique gold finish, contemporary "Burgbad" sink with wall mounted antique gold finish taps, under unit cabinets, wall mounted chrome mirror with lighting, Geberit closed coupe low flush wc, modern wall mounted radiator, four inset tiled display shelves with downlighting, porcelain tiled floor, fully tiled walls, extractor fan, low voltage lighting.
LUXURY SHOWER ROOM 9' 10" X 8' 2" (3.00m X 2.49m)
Fully tiled triple walk-in shower cubical with Hansgrohe over drencher and telephone shower, tiled shelf, contemporary "Burgbad" wall mounted sink, mixer tap and cabinet below, "Burgbad" wall mounted mirror cabinet with shelving behind, Geberit closed coupled low flush wc, porcelain tiled floor and walls, heated towel radiator.
GUEST BEDROOM 13' 0" X 12' 7" (3.96m X 3.84m)
Including built-in wardrobes with mirrored doors, engineered oak floor.
ENSUITE SHOWER ROOM: 7' 8" X 7' 9" (2.34m X 2.36m)
Fully tiled shower cubicle with over drencher and telephone shower, wall mounted sink unit with mixer tap, wall Geberit closed coupled low flush wc, chrome heated towel radiator, ceramic tiled floor, and walls, extractor fan.
ENTERTAINING AREA 22' 11" X 19' 10" (6.98m X 6.05m)
Unique entertaining area which extends to 400 sq ft with a vaulted ceiling, feature beam, built-in book shelving, concealed entrance to storage in the eaves, Parana pine wooden floor, pelmet uplighting, stunning views of Belfast Harbour. The space lends itself to an array of uses from an office, studio or a cinema room depending on needs.
BEDROOM (3): 14' 4" X 12' 6" (4.37m X 3.81m)
Reclaimed Parana pine wooden floor, low voltage lighting, stunning views of Belfast Harbour.
ENSUITE SHOWER ROOM:
Fully tiled cubicle with thermostatically controlled shower unit, marble sink unit with mixer tap and cabinet below, low flush wc, Parana pine wood floor, part tiled floor, chrome towel radiator.
BEDROOM (4): 13' 0" X 12' 6" (3.96m X 3.81m)
Reclaimed pitch pine wood floor.
BATHROOM:
White suite comprising of low flush wc, pedestal wash hand basin with mixer tap, panelled shower bath with mixer tap and thermostatically controlled shower unit with telephone shower, curved shower screen, chrome heated towel radiator, inset spot lights.
Handcrafted stone entrance pillars with electrical operated gate access a flint stone driveway with a central flowerbed, parking for up to ten cars, additional entrance to Quarry Road.
DOUBLE INTEGRATED GARAGE 19' 9" X 19' 7" (6.02m X 5.97m)
Twin electric up and over doors, Light and power. communication wall, high efficiency pressurised hotwater tank and Grant oil fired central heating boiler. Archway to:
SINGLE GARAGE 19' 1" X 14' 0" (5.82m X 4.27m)
Electric up and over door. Light and power. Gardeners toilet comprising low flush wc, pedestal wash hand basin. Service door to rear.
Outside tap. Outside mood lighting surrounding the house and the grounds and Victorian style lamps. Outside plugs.
CEDARWOOD SUMMER HOUSE 11' 11" X 8' 8" (3.63m X 2.64m)
Designed and crafted by MacMillan of Crossgar. Sliding double doors with views back to the house, gardens and woodlands, wood burning stove, light and power. Planning Permission has been granted for a tennis court and tennis pavilion.
Nature walk with gravel paths leading around the perimeter, natural timber edges, fully lit by solid brass contemporary bollard lights, leading to an Ampitheatre style garden with lawns, exposed rock face, feature central fountain and pond. Exquisite gardens surround the house planted with specimen trees, shrubs, all taking full advantage of the 1 acre site.
TIMBER GARDEN STORE
Double doors. Light and power. Alarm system.
Twin access paths one with sliding electric gates and hand built stone pillars.



