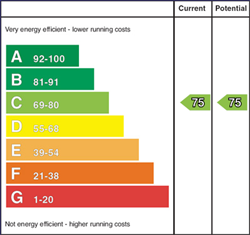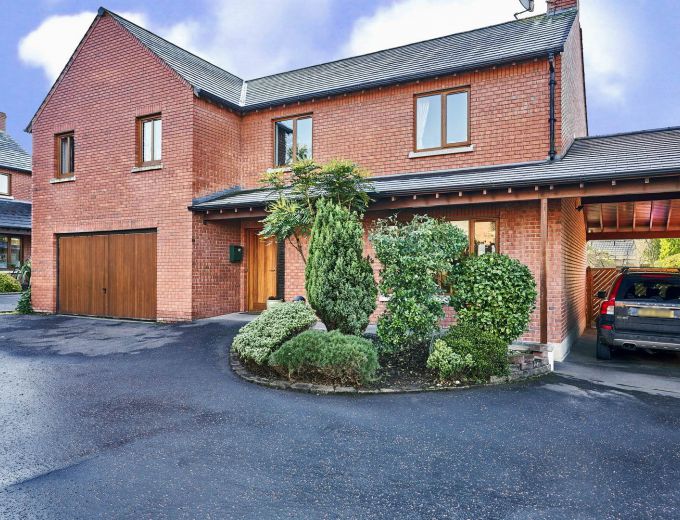COVERED OPEN PORCH
Hardwood front door.
ENTRANCE HALL:
Solid oak wood flooring, understairs cloaks. Dual height ceiling, minstrel gallery.
DRAWING ROOM: 24' 3" X 13' 5" (7.39m X 4.09m)
Polished stone fireplace with matching hearth, piped for gas fire, solid oak wood flooring, recessed lighting. uPVC double glazed patio doors to gardens and patio.
MODERN FITTED KITHCEN OPEN PLAN TO CASUAL DINING & LIVING AREA 23' 11" X 20' 0" (7.29m X 6.10m)
Comprising excellent range of high and low level shaker style cupboards with polished granite worktops, Britannia range cooker with six ring gas top, integrated dishwasher, island unit with breakfast bar and one and a half stainless steel sink unit with mixer tap, further range of built-in cupboards, concealed lighting, recess spot lighting, part tiled walls, ceramic tiled floor, sky light, uPVC double glazed patio doors to garden.
UTILITY ROOM: 9' 2" X 8' 2" (2.79m X 2.49m)
Range of high and low level built-in units and laminate worktops, one and a half stainless steel single drainer sink unit with mixer tap, plumbed for washing machine, recess low voltage spotlights, ceramic tiled floor, part tiled walls.
SEPARATE LOW FLUSH WC
With wash hand basin, ceramic tiled floor. Service door to garage.
LANDING:
Large shelved linen cupboard.
MAIN BEDROOM 18' 8" X 9' 10" (5.69m X 3.00m)
Large walk-in wardrobe/dressing area. Recess lighting.
ENSUITE SHOWER ROOM:
Fully tiled built-in double shower cubicle with Aquatherm built-in shower units, wash hand basin and tiled splashback, heated towel rail, ceramic tiled floor, low flush wc, extractor fan.
BEDROOM (2): 19' 0" X 11' 6" (5.79m X 3.51m)
Recess spot lighting. Velux window.
BEDROOM (3): 13' 5" X 9' 10" (4.09m X 3.00m)
Range of built-in wardrobes with mirrored sliding doors, additional power points (ideal for home office). Velux window.
BEDROOM (4): 13' 5" X 9' 2" (4.09m X 2.79m)
Excellent range of built-in in wardrobes with sliding mirror doors, recess spotlights.
MODERN BATHROOM
White suite comprising panelled bath with mixer tap and telephone hand shower, wash hand basin, low flush wc, fully tiled built-in shower cubicle with Aquatherm built-in shower units, part tiled walls, ceramic tiled floor, sky light window and low voltage spotlights, heated towel radiator.
Access via private gates to shared entrance.
INTEGRAL DOUBLE GARAGE: 18' 4" X 17' 1" (5.59m X 5.21m)
Up and over door. Pressurised water tank, Worcester gas fired central heating boiler. Light and power.
Side driveway with large carport.
Enclosed private low maintenance rear gardens in lawns and raised flowerbeds. Sunny aspect, paved patio and barbecue area.


