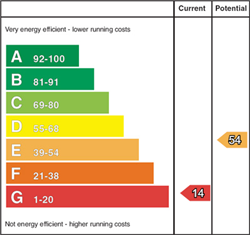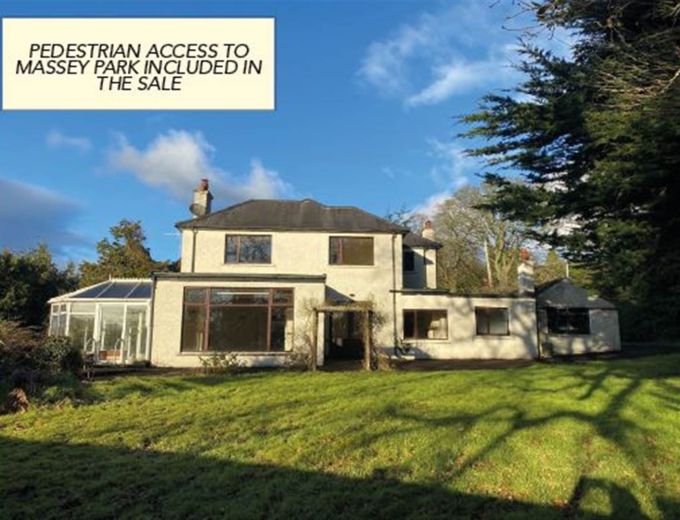Leaded stain glass door with side lights to:
ENTRANCE PORCH:
Terrazzo flooring. Solid door with glazed side lights to:
ENTRANCE HALL:
Solid oak parquet flooring, cornice ceiling, staircase to the first floor. Cloakroom with open hanging space, corner sink unit, separate low flush wc. Terrazzo flooring.
DRAWING ROOM: 15' 10" X 14' 10" (4.83m X 4.52m)
Stone fireplace and hearth with open fire, wood block flooring, wall lighting, open archway to:
DINING ROOM: 17' 3" X 11' 11" (5.26m X 3.63m)
Wood block flooring, large picture window overlooking the garden and views to the surrounding hills. Wall lighting, glazed French doors to:
CONSERVATORY: 12' 6" X 10' 10" (3.81m X 3.30m)
Dual double glazed sliding doors, solid wooden floor, views over the gardens to Campbell College and the Belfast Hills.
FAMILY ROOM: 12' 4" X 10' 10" (3.76m X 3.30m)
Double doors to drawing room, large glazed doors with top light to garden, built-in corner units.
KITCHEN: 22' 3" X 11' 5" (6.78m X 3.48m)
Range of high and low level units, dual aspect access to:
UTILITY ROOM 10' 10" X 9' 10" (3.30m X 3.00m)
Oil fired central heating boiler. Access to the garage and the rear.
WET ROOM 10' 3" X 10' 2" (3.12m X 3.10m)
Aqualisa shower unit, low flush wc, two pedestal wash hand basins, heated towel radiator, tongue and groove ceiling, fully tiled walls.
LANDING:
Light by large double glazed window. Access to fully floored roof space by wooden ladder. Hotpress with insulated copper cylinder. Additional store cupboard.
MAIN BEDROOM 15' 10" X 14' 10" (4.83m X 4.52m)
Including built-in wardrobes with cabinets above and vanity unit. Stunning views over the roof tops to the Castlereagh and Belfast Hills.
BEDROOM (2): 10' 7" X 10' 10" (3.23m X 3.30m)
Built-in cabinets, vanity unit with cabinet below.
BEDROOM (3): 12' 3" X 10' 10" (3.73m X 3.30m)
Pedestal wash hand basin.
BATHROOM: 9' 5" X 9' 3" (2.87m X 2.82m)
Coloured suite comprising panelled bath with mixer tap and telephone hand shower, low flush wc, bidet, pedestal wash hand basin, fully tiled shower cubicle with electric shaver, part tiled walls.
ATTACHED GARAGE: 24' 10" X 13' 11" (7.57m X 4.24m)
Light and Power, up and over door.
Tarmac driveway to the front and additional tarmac area to the rear.
Outside tap. Outside light.
Spacious garden to the rear laid in lawns, siding onto the countryside, mature borders offering privacy.


