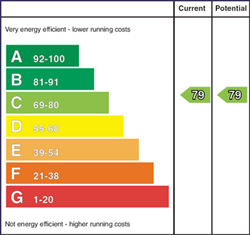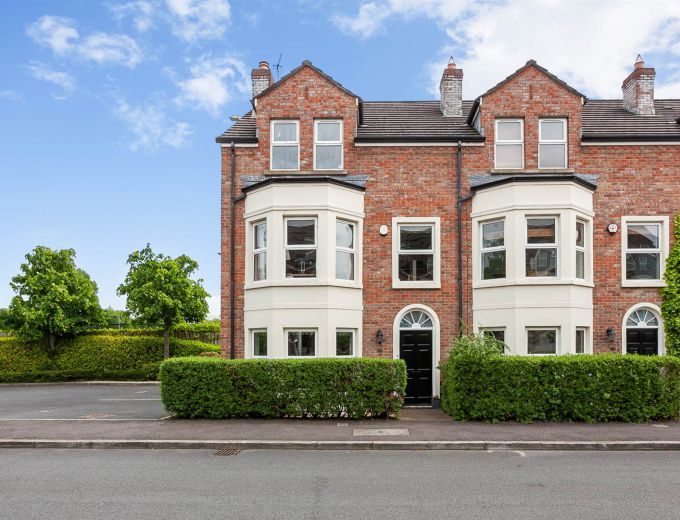Panelled door with fan light to:
ENTRANCE HALL:
Staircase to first floor with painted newel post and spindles, pine handrail, laminate flooring. Under stair storage.
CLOAKROOM:
Low flush wc, pedestal wash hand basin with mixer tap and tiled splashback, ceramic tiled floor.
LIVING ROOM: 15' 6" X 11' 5" (4.72m X 3.48m)
Fireplace with cast iron inset, gas fire, slate hearth, laminate flooring.
KITCHEN WITH CASUAL DINING 14' 3" X 12' 9" (4.34m X 3.89m)
Extensive range of high and low level cream shaker style cabinets, granite worktops, five ring gas hob and under oven, stainless steel extractor fan above, one and a half inset sink unit with mixer tap, integrated dishwasher and fridge freezer, ceramic tiled floor, part tiled walls, low voltage lighting.
UTILITY ROOM: 9' 8" X 5' 0" (2.95m X 1.52m)
Range of high and low level cabinets, gas boiler, laminate worktops with stainless steel sink unit with mixer tap, plumbed for washing machine and space for tumble dryer, part tiled walls, ceramic tiled floor, service door to rear.
BATHROOM: 9' 7" X 6' 6" (2.92m X 1.98m)
White suite comprising shower bath with curved shower screen, mixer tap with telephone shower, pedestal wash hand basin with mixer tap and splashback, low flush wc, ceramic tiled floor, heated towel radiator.
BEDROOM (4)/FAMILY ROOM/STUDY 12' 0" X 11' 5" (3.66m X 3.48m)
GUEST BEDROOM 13' 6" X 11' 4" (4.11m X 3.45m)
ENSUITE SHOWER ROOM: 9' 2" X 3' 11" (2.79m X 1.19m)
Shower cubicle with thermostatically controlled shower over drencher and telephone shower, pedestal wash hand basin with mixer tap and splashback, low flush wc, ceramic tiled floor.
Access to:
ROOFSPACE:
Storage cupboard.
MAIN BEDROOM 15' 11" X 14' 2" (4.85m X 4.32m)
ENSUITE SHOWER ROOM: 9' 8" X 3' 11" (2.95m X 1.19m)
Double shower cubicle with Mira electric shower, pedestal wash hand basin and mixer tap with splashback, low flush wc, ceramic tiled floor.
BEDROOM (2): 14' 10" X 10' 11" (4.52m X 3.33m)
Plus built-in wardrobes.
Enclosed yard area, flagged patio, fencing surrounds.
Two private parking spaces.
Outside light. Outside tap.



