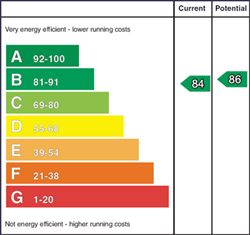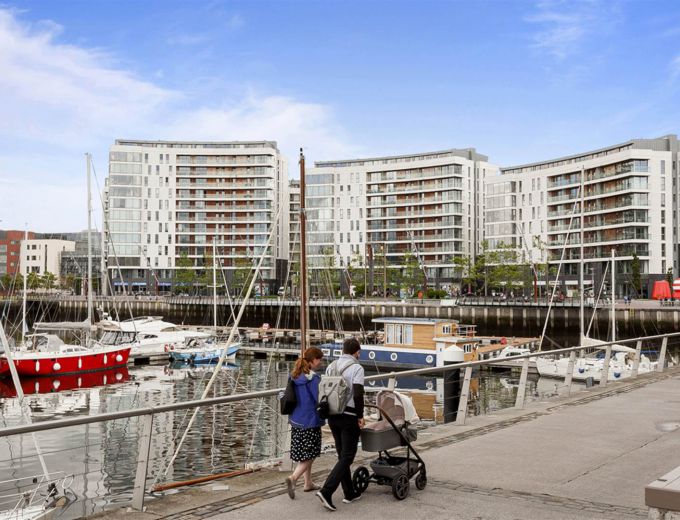Outer door with intercom security system to all apartments.
ENTRANCE LOBBY
Post boxes to all apartments and stainless steel lift to all floors.
COMMUNAL ENTRANCE HALL
Solid front door to hall.
OPEN PLAN LIVING/DINING/KITCHEN 23' 0" X 15' 3" (7.01m X 4.65m)
Feature 'tiger stripe' high gloss entertainment unit with wall mounted large format TV. Ceramic floor throughout. Sliding double glazed aluminium doors to balcony. Superb views over Belfast Harbour Marina, River Lagan and Co Antrim hills beyond.
CONTEMPORARY KITCHEN
Extensive high gloss high and low level cupboards, one and a half tub single drainer stainless steel sink unit with mixer taps, 'butchers block' effect laminate worktops, Bosch oven, microwave and stainless steel gas hob, cooker canopy with Vent Axia extractor, integrated fridge, freezer and dishwasher, space for dining, recessed lighting in kitchen area.
BEDROOM (1): 14' 6" X 9' 0" (4.42m X 2.74m)
Floor to ceiling window with views over Belfast Harbour Marina. Double built-in wardrobe with high gloss cream doors.
ENSUITE SHOWER ROOM: 7' 10" X 4' 10" (2.39m X 1.47m)
Large fully tiled shower cubicle, 'drench' shower, vanity unit wash hand basin with mixer taps, wc with concealed cistern, dressing mirror, recessed lighting, chrome radiator, tiled floor.
BEDROOM (2): 10' 6" X 9' 0" (3.20m X 2.74m)
Extensive range of built-in wardrobes and built-in shelving with cream high gloss doors. Floor to ceiling window with views over Belfast Harbour Marina.
BATHROOM: 7' 6" X 7' 3" (2.29m X 2.21m)
Panelled bath with thermostatically controlled shower over, shower screen, vanity unit wash hand basin with mixer taps, wc with concealed cistern, dressing mirror, chrome radiator, tiled floor, recessed lighting.
Store CUPBOARD
Gas fired central heating boiler, washing machine and tumble dryer, wiring for sound and TV systems.
LARGE BALCONY/SUN TERRACE
Pressure treated timber deck, glazed screen and timber handrail, fabulous views.
Designated secure covered car parking for one car on level one.


