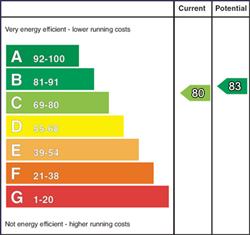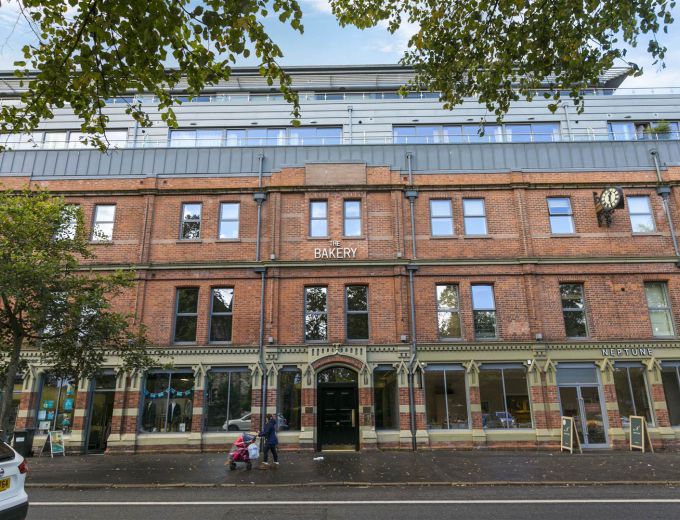Period panelled door to a beautiful panelled communal hallway with access to the lift and the private car park.
APARTMENT 129
Solid oak door to:
SPACIOUS ENTRANCE HALL
Oak flooring,cloak room.
LIVING ROOM OPENING TO DINING AREA 29' 8" X 15' 4" (9.04m X 4.67m)
Solid oak wooden floor.
LUXURY FITTED KITCHEN 9' 10" X 8' 9" (3.00m X 2.67m)
Range of high and low level high gloss white units with laminate worktop, five ring gas hob with stainless steel extractor above, under oven, integrated fridge freezer, dishwasher, microwave oven and washer dryer, ceramic tiled floor, part tiled walls, one and a half stainless steel sink unit with mixer taps.
MASTER BEDROOM 22' 9" X 18' 1" (6.93m X 5.51m)
Built in wardrobes. Sliding patio doors to patio area.
DRESSING ROOM 7' 10" X 7' 2" (2.39m X 2.18m)
Extensive range of built in wardrobes and vanity unit.
ENSUITE SHOWER ROOM 8' 9" X 7' 2" (2.67m X 2.18m)
Large double shower cubicle with thermostatically controlled shower, pedestal wash hand basin, low flush wc, ceramic tiled floor, fully tiled walls, chrome heated towel rail. Low voltage lighting.
BATHROOM 9' 11" X 6' 9" (3.02m X 2.06m)
Panelled bath with mixer taps, pedestal wash hand basin, wall mounted sink with mixer taps, ceramic tiled floor, fully tiled walls, large inset mirror, chrome heated towel rail, low voltage lighting.
BEDROOM (2) 23' 5" X 11' 9" (7.14m X 3.58m)
Plus extensive range of built in wardrobes.



