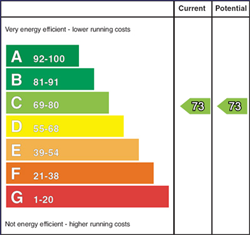The facts you need to know...
Ground floor one bedroom apartment with its own front door
Gas fired central heating and double glazing
Car parking space
Open plan living room to contemporary kitchen
Enclosed patio to rear
Excellent access to local bus routes and local amenities
Comprises
Hardwood front door to:
ENTRANCE PORCH:
Laminate wooden floor, door to:
LIVING ROOM: 11' 1" X 11' 2" (3.38m X 3.40m)
Laminate wooden floor, recessed spotlights, door to rear hall, open to:
KITCHEN: 9' 2" X 7' 8" (2.79m X 2.34m)
Extensive range of high and low level shaker style white units with roll edged worktops, integrated fridge freezer, electric oven and four ring gas hob with stainless steel extractor fan above, recessed spotlights, part tiled walls, tiled floor, double glazed double doors to outside.
REAR HALLWAY:
BEDROOM (1): 11' 2" X 10' 4" (3.40m X 3.15m)
Laminate wooden floor, wall with feature glass blocks and built-in storage cupboard.
BATHROOM:
Three piece white suite comprising curved panelled bath with mixer tap and thermostatically controlled shower overhead, vanity basin with mixer tap, tiled walls extractor fan.
Paved patio area with side gate to bin access. Light.
Archway to parking.



