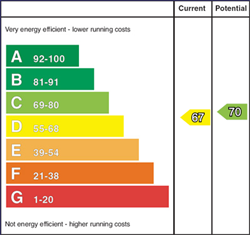ENTRANCE PORCH:
Hardwood front door and double glazed side panel.
ENTRANCE HALL:
Oak flooring, low voltage lights, stairs to first floor, glazed hardwood door to living room,
KITCHEN WITH BREAKFAST AREA : 12' 4" X 10' 1" (3.76m X 3.07m)
Excellent range of shaker style painted low level units and open shelving above with wood effect worktops. Stainless steel four ring gas hob and electric under oven and stailess steel canopy extractor fan above. Space for fridge freezer and washing machine. Integrated dishwasher. Single drainer stainless steel sink unit with mixer tap. Part tiled walls, tiled floor, low voltage lights.
CLOAKROOM:
Two piece white suite comprising pedestal basin and low flush WC. Gas boiler. Extractor fan.
LIVING ROOM WITH DINING AREA: 16' 8" X 16' 8" (5.07m X 5.07m)
Built in storage cabinets with shelving above to both sides of fireplace. Feature wooden carved fireplace with granite surround and hearth with gas fire inset.Under stairs storage cupbboard. Low voltage lights. Oak flooring. Double glazed double doors to rear garden.
BEDROOM (1): 13' 3" X 9' 10" (4.04m X 2.99m)
Door to:
ENSUITE SHOWER ROOM:
Three piece white suite comprising fully tiled enclosed shower cubicle with thermostatically controlled shower, pedestal basin and low flush WC. Extractor fan. Low voltage lights. Tiled floor.
BEDROOM (2): 10' 6" X 9' 1" (3.19m X 2.78m)
BEDROOM (3): 9' 7" X 7' 3" (2.92m X 2.20m)
FAMILY BATHROOM:
Three piece white suite comprising panelled bath with mixer taps and handheld shower attachment above, pedestal basin and low flush WC. Part tiled walls, tiled floor. Low voltage lights. Extractor fan.
LANDING:
Access to insulated loft via keylite ladder. Airing cupbboard with radiator, shelves and hanging rail.
Front garden in flowerbed with loose stones. Tarmac driveway with off road parking for two cars.
Fence enclosed south facing rear garden with gated entry providing bin storage and access to end of cul-de-sac. Garden laid in lawn and flowerbeds with paved patio area giving space for barbecues and socialising in the summer evenings. Garden shed..



