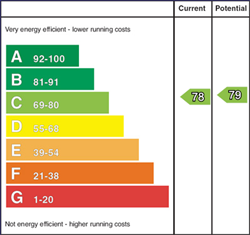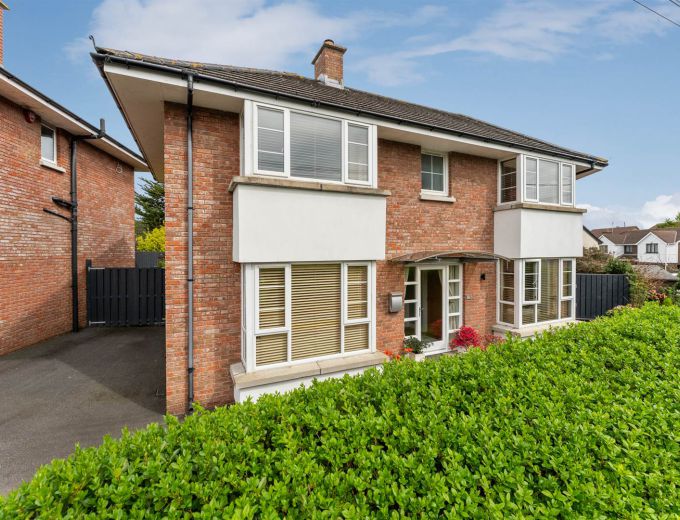Double glazed door with side lights to:
ENTRANCE HALL:
Parquet wooden floor, staircase to first floor.
CLOAKROOM:
Low flush wc, pedestal wash hand basin with mixer tap, splashback, ceramic tiled floor. Under stair storage.
DRAWING ROOM: 20' 3" X 12' 8" (6.17m X 3.86m)
Contemporary fireplace with marble surround and space for a gas fire or wood burner, laminate floor, ceiling cornice, double glazed sliding patio door to enclosed garden.
KITCHEN OPEN PLAN TO CASUAL DINING AND LIVING 30' 8" X 21' 1" (9.35m X 6.43m)
Walnut effect high and low level units with display and wine rack, under unit lighting, four ring gas hob with stainless steel splashback, glass and stainless steel extractor above, under oven, space for American fridge freezer, central island, single drainer stainless steel sink with mixer tap, plumbed for a dishwasher, part tiled walls, solid oak wooden floor throughout, double glazed sliding patio doors to raised decking area.
UTILITY ROOM: 7' 9" X 7' 9" (2.36m X 2.36m)
Matching high and low level units, plumbed for washing machine, space for tumble dryer, single drainer stainless steel sink unit with mixer tap, ceramic tiled floor, concealed gas central heating boiler, service door to rear.
LANDING:
Hotpress.
MAIN BEDROOM 13' 1" X 12' 9" (3.99m X 3.89m)
ENSUITE SHOWER ROOM WITH WALK THROUGH DRESSING AREA
Luxury shower cubicle unit with thermostatically controlled shower over drencher and telephone shower, low flush wc, pedestal wash hand basin with mixer tap and splashback, ceramic tiled floor, access to roofspace, vanity unit with cabinets either side, heated towel radiator, access to linen cupboard.
BEDROOM (2): 15' 5" X 12' 11" (4.70m X 3.94m)
BATHROOM: 9' 4" X 8' 8" (2.84m X 2.64m)
White suite comprising panelled bath with mixer tap, part tiled walls, low flush wc, pedestal wash hand basin with mixer tap and splashback, corner shower cubicle with thermostatically controlled shower unit, ceramic tiled floor, heated towel radiator.
BEDROOM (3): 14' 9" X 8' 7" (4.50m X 2.62m)
BEDROOM (4): 11' 6" X 8' 10" (3.51m X 2.69m)
Tarmac driveway for three cars.
Rear garden with decking area, grass and raised beds. Side gardens laid in lawns with mature hedging.
Superb corner site which catches the sun throughout the day. To the rear is a fully enclosed garden laid in lawns, decking area and raised beds and a garden shed. To the side and front are spacious gardens laid in lawns, flowerbeds, mature boundary hedging, raised decking area, concealed garden shed.



