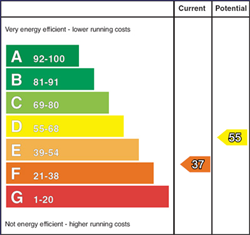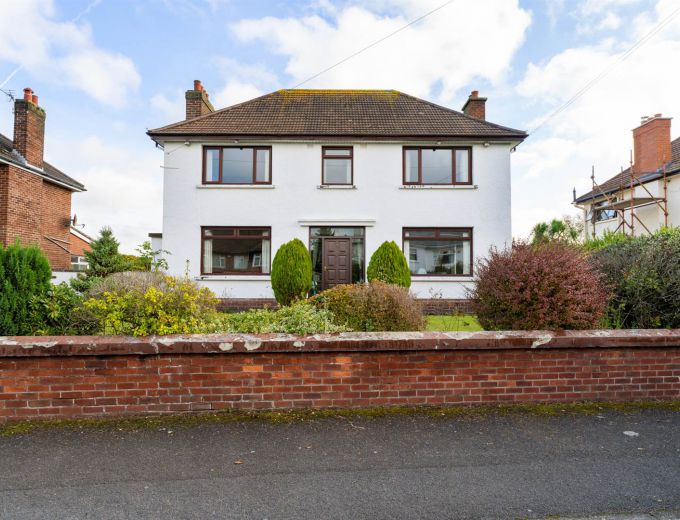ENTRANCE PORCH:
Hardwood front door with side lights. Tiled floor, glazed door to inside.
ENTRANCE HALL:
Stairs to first floor. Recessed spotlights.
LIVING ROOM: 13' 1" X 11' 11" (3.99m X 3.63m)
Stone fireplace with granite inset and hearth with gas fire.
DRAWING ROOM: 12' 8" X 20' 7" (3.86m X 6.27m)
Fireplace with marble surround and hearth, wooden mantel piece and gas fire inset, glazed double doors to:
DINING ROOM: 13' 8" X 12' 6" (4.17m X 3.81m)
Sliding double glazed doors to outside. Laminate wooden floor, Door to utility room.
SHOWER ROOM:
Stairs down to three piece white suite comprising vanity basin with mixer tap, fully tiled shower cubicle with electric shower and low flush wc. Heated towel radiator, recessed spotlighting, fully tiled walls, tiled floor.
KITCHEN WITH CASUAL DINING AREA 22' 10" X 13' 0" (6.96m X 3.96m)
Excellent range of high and low level solid wood units with stone effect worktops and glazed display units and open shelving, one and a half stainless steel single drainer sink unit with mixer tap. Under counter fridge and freezer, integrated electric double oven and four ring ceramic hob with concealed extractor fan above, integrated dishwasher, recessed spotlighting, fully tiled floor, part tiled walls, wood tongue and groove ceiling, glazed door to:
UTILITY ROOM: 7' 1" X 7' 4" (2.16m X 2.24m)
Range of low level units with laminate worktops, larder cupboard, tiled floor, part tiled walls. Glazed door to kitchen. Double glazed double doors to outside.
REAR HALL
Plumbed for washing machine and gas tumble dryer, wood tongue and groove ceiling, glazed door to cupboard with shelving and storage space. Fully tiled walls, tiled floor, Glazed door to driveway.
LANDING:
Two separate storage cupboards with shelves. Access to floored roofspace via Slingsby type aluminium ladder.
BATHROOM: 8' 1" X 5' 7" (2.46m X 1.70m)
White suite comprising panelled bath with mixer tap and Aqualisa shower, semi pedestal basin with mixer tap, illuminated mirror, chrome heated towel radiator, recessed spotlighting, fully tiled walls, tiled floor.
SEPARATE WC:
Low flush wc, fully tiled walls, tiled floor, recessed spotlighting.
BEDROOM (1): 12' 1" X 13' 1" (3.68m X 3.99m)
BEDROOM (2): 13' 1" X 11' 11" (3.99m X 3.63m)
BEDROOM (3): 9' 11" X 8' 2" (3.02m X 2.49m)
Views.
BEDROOM (4): 6' 11" X 12' 0" (2.11m X 3.66m)
Laminate floor.
GARAGE: 19' 0" X 11' 3" (5.79m X 3.43m)
Roller up and over door. Oil boiler. Light.
OUTHOUSE 8' 6" X 9' 6" (2.59m X 2.90m)
Wall enclosed garden laid in lawns and flowerbeds and with side access to the rear. Rear garden laid in lawns, with timber decking and paved patio area. Gated driveway with parking for four plus cars. Summer house. Enclosed PVC oil storage tank. PVC soffits and fascia. Tap and lights.



