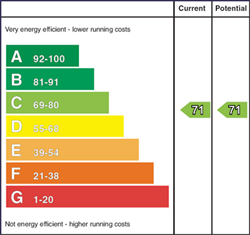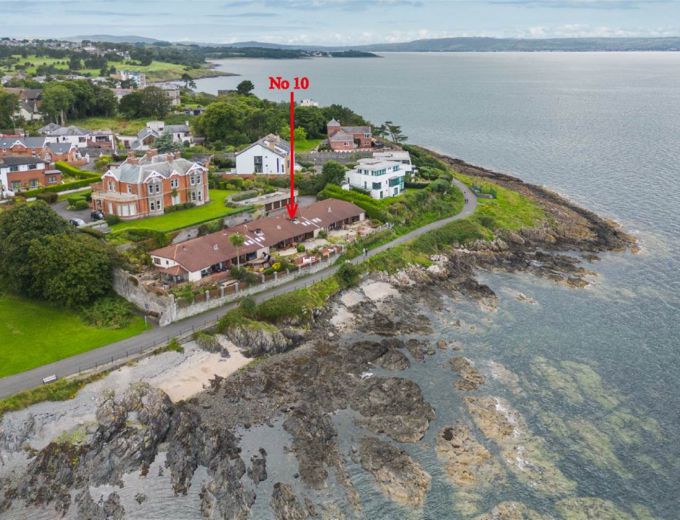Panelled door leading to:
ENTRANCE PORCH:
Heather brown tiled floor.
ENTRANCE HALL:
Solid oak wooden floor, access to roof space. Staircase leading to:
DRAWING ROOM: 19' 8" X 12' 8" (5.99m X 3.86m)
Vaulted ceiling with a height of 11ft, stunning sea views of the Irish sea to Bangor marina and on a good day Scotland coastline pictured by large sliding patio doors, open shelving and storage, contemporary glass front gas fire with stone surround, Karndean floor. opening to..
LUXURY KITCHEN OPEN TO DINING AREA 19' 0" X 13' 1" (5.79m X 3.99m)
Extensive range of high and low level matching units, open shelving, breadbasket and glass displays, under unit lighting, eyelevel Siemens microwave with double oven below, four ring hob with extractor above, granite worktops with matching splashback, one and a half inset sink unit, integrated dishwasher, vaulted ceiling, two double glazed Velux windows, stunning views of the Irish sea towards Bangor Marina and Scotland coastline on a good day. Dining aea with vaulted ceiling.
UTILITY ROOM: 10' 8" X 4' 8" (3.25m X 1.42m)
High and low level cupboards, singe drainer stainless steel sink unit with mixer tap, space for tumble dryer and washing machine, space for fridge freezer, access to additional storage.
SHOWER ROOM: 8' 4" X 5' 1" (2.54m X 1.55m)
Double shower cubicle and fully tiled with thermostatically controlled shower unit, low flush wc, contemporary sink unit set on a vanity unit with cabinets below, ceramic tiled floor, low voltage lighting, extractor fan, electric heated towel radiator.
MAIN BEDROOM 12' 7" X 9' 10" (3.84m X 3.00m)
Extensive range of built-in wardrobes. Solid oak wooden floor, picture rail, low voltage lighting, feature corner window.
LUXURY ENSUITE BATHROOM 8' 7" X 6' 5" (2.62m X 1.96m)
White suite comprising deep fill tiled panelled bath with mixer tap, fully tiled shower cubicle with Mira Electric shower, low flush wc, modern vanity unit with rice bowl sink unit and mixer tap, cabinet below, ceramic tiled floor, fully tiled walls, low voltage lighting.
BEDROOM (2): 11' 9" X 11' 2" (3.58m X 3.40m)
Extensive range of built-in wardrobes, solid oak wooden floor.
BEDROOM (3): 16' 0" X 9' 9" (4.88m X 2.97m)
Solid oak wooden floor. Stunning views of the Irish Sea and Bangor Marina and Scotland coastline on a good day.
SINGLE GARAGE 19' 6" X 9' 5" (5.94m X 2.87m)
Up and over door.
Private garden accessed off the Drawing Room, easily maintained with pebbled flowered beds, colourful planting, large terrace with access to lower patio all benefitting from stunning seaviews of the Irish sea to Bangor Marina and Scotland"s coastline on a good day.
outside light outside tap
Communal terrace with sitting areas and dining with spectacular views of the Irish sea to Bangor Marina and Scotland coastline on a good day.
Communal hidden garden laid in mature borders, paving pergula and gravelled areas.
Parking for one car plus garage, plus visitors.



