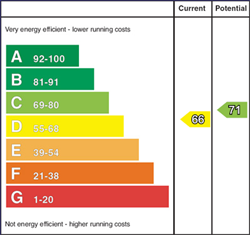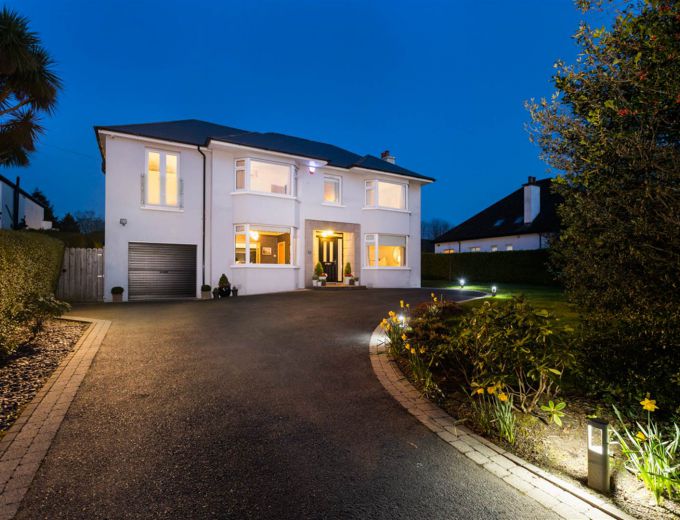Raised steps leading to panelled door with side and top lights to:
BRIGHT AND SPACIOUS ENTRANCE HALL
Staircase to first floor with white oak handrail, Newel post and glass panelling, cornice ceiling.
CLOAKROOM:
Comprising low flush wc, pedestal wash hand basin with mixer tap, ceramic tiled floor, fully tiled walls with mirror inset, low voltage lighting.
DRAWING ROOM: 21' 5" X 11' 11" (6.53m X 3.63m)
Contemporary stone fireplace and matching hearth, open fire, feature radiator, French doors to patio and garden with top light.
FAMILY ROOM: 13' 6" X 11' 9" (4.11m X 3.58m)
Extensive range of handmade built-in cupboards finished with panelled doors, high level open shelving with mood lighting, solid oak tops, desk area, feature radiator, cornice ceiling, oak glazed doors leading to:
STUNNING KITCHEN/LIVING AND DINING 29' 10" X 26' 8" (9.09m X 8.13m)
Stunning hand crafted kitchen in two tone colours with exposed hinges, extensive range of high and low level units, light display cabinets, under unit lighting, granite worktops with Neff induction oven, mirrored splashback and concealed extractor above, two eye level Smeg ovens and a Smeg steam oven, plate warming drawer, integrated fridge and freezer, large central island incorporating breakfast bar, one and a half inset sink unit with mixer and hot tap, feature barrel side units finished in carved oak door and tops, lights over breakfast bar area, concealed waste bin, ceramic tiled floor with under floor heating, fully glazed wall with three sliding doors opening to patio and garden area, low voltage lighting, service door to rear.
UTILITY ROOM: 9' 5" X 8' 9" (2.87m X 2.67m)
Range of high and low level cream cabinets, granite effect worktops, inset sink unit with mixer tap, plumbed for washing machine, space for tumble dryer, ceramic tiled floor, low voltage lighting, open hanging space.
BRIGHT AND SPACIOUS LANDING
Access to roofspace. Extensive glazing overlooking the garden, sliding doors to balcony with enclosed sitting area, composite decking and etched glass surround.
MAIN BEDROOM 17' 8" X 12' 8" (5.38m X 3.86m)
Stunning hand crafted triple wardrobes with mirrored and panelled doors, low voltage lighting, wall lighting, two feature radiators, sliding door to balcony, concealed sliding door to:
DRESSING ROOM: 12' 4" X 9' 4" (3.76m X 2.84m)
Extensive range of floor to ceiling wardrobes with mirrored insets, sitting area with cupboards below and open glass shelving with mood lighting, low voltage lighting.
LUXURY WET ROOM 10' 7" X 9' 2" (3.23m X 2.79m)
Quadruple shower area with large over drencher and telephone shower, two inset tiled shelves, closed couple ? low flush wc, contemporary wall hung sink unit with mixer tap, wood finished cabinet below, glass tiled splashback, feature chrome heated towel radiator, low voltage lighting, ceramic tiled floor, wall mounted mirror with sensor lighting and demisting.
BEDROOM (2): 13' 6" X 11' 10" (4.11m X 3.61m)
Access to:
DRESSING/SITTING ROOM 12' 11" X 9' 10" (3.94m X 3.00m)
French doors to Juliet balcony.
BEDROOM (3): 12' 6" X 11' 11" (3.81m X 3.63m)
BEDROOM (4): 11' 10" X 7' 2" (3.61m X 2.18m)
BEDROOM (5): 7' 0" X 6' 10" (2.13m X 2.08m)
BATHROOM: 11' 10" X 7' 2" (3.61m X 2.18m)
White suite comprising feature deep fill panelled bath with mixer tap and telephone shower, double shower cubicle with over drencher and telephone shower, drying area, low flush wc, wall mounted sink unit with mixer tap, fully tiled walls, vaulted ceiling, two double glazed Velux windows, two inset mirrors, wall mounted chrome heated radiator, ceramic tiled floor.
Extensive landscaped gardens surround the house with mature borders, approached via contemporary gates to a tarmac driveway with parking for up to four cars. Rolling lawns with mood lighting and three large entertaining patios to take full advantage of our summer weather. The aspect also takes full advantage of the sun rotation from morning to night.
CONVERTED GARAGE TO STORE
Electric up and over door. Light and power.



