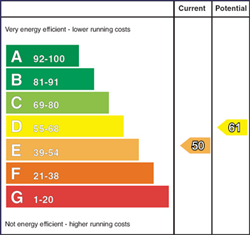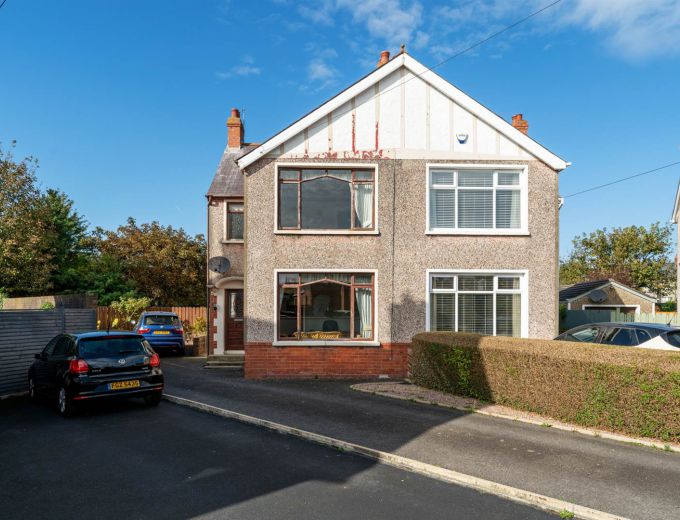The facts you need to know...
This spacious three bedroom semi-detached house requires modernisation
The property has been vacant for the past 4 years which will benefit a buyer wishing to renovate, as vat for materials and works will be at a reduced figure to 5%
It provides ample room for comfortable living, entertaining, and adaptation to your lifestyle
The two reception rooms provide versatility, allowing you to create distinct spaces for relaxation and entertainment
Floored roofspace with extensive and varied storage options
A private and fully enclosed large back garden is perfect for gardening, outdoor dining, and children's play
Ample parking space is provided by the tarmac driveway
Priced to allow for updating
New gas boiler installed February 2024
Close proximity to Bangor City Centre and the arterial routes linking with Belfast and Newtownards
Ballyholme esplanade and the village amenities, including schools, parks, shops, and dining options, are all within easy reach
Comprises
ENTRANCE HALL:
Wooden front door with feature stained glass window inset. Feature wall panelling. Under stairs storage. Stairs to first floor.
DRAWING ROOM: 12' 5" X 11' 11" (3.78m X 3.63m)
Open fire in brick fireplace with tiled hearth and wooden mantelpiece. Dual aspect windows.
SITTING ROOM: 17' 10" X 11' 5" (5.44m X 3.48m)
Gas fire with marble surround and hearth and sandstone mantelpiece. Dual aspect windows. Door to:
KITCHEN WITH BREAKFAST AREA : 16' 9" X 9' 3" (5.11m X 2.82m)
Extensive range of high and low level wood effect shaker style units and corner display with stone effect worktops, one and a half bowl stainless steel single drainer sink unit with mixer tap. Plumbed for washing machine and dishwasher, space for tumble dryer. Wood panelled ceiling. Tiled splashback. Tiled floor. Double glazed double doors to paved patia area.
LANDING:
BEDROOM (1): 13' 10" X 11' 5" (4.22m X 3.48m)
Tiled shower cubicle with electric Mira Sport shower unit. Extractor fan. Dual aspect windows.
BEDROOM (2): 12' 6" X 10' 1" (3.81m X 3.07m)
Built in wall to wall wardrobes with storage above. Dual aspect windows.
BEDROOM (3): 9' 4" X 6' 8" (2.84m X 2.03m)
BATHROOM:
Bath with wooden panel, mixer tap with handheld telephone shower attachment and electric Mira Sport shower unit above. Pedestal wash hand basin. Extractor fan. Hot press with shelving.
SEPARATE WC:
Close coupled wc.
ROOFSPACE:
Access to floored roofspace via folding aluminium ladder. Power and light. Double glazed Velux window.
Extensive tarmac driveway with parking for several cars leading to fence enclosed rear garden.
Extensive hedge enclosed rear garden with paved patio area. Garden shed.



