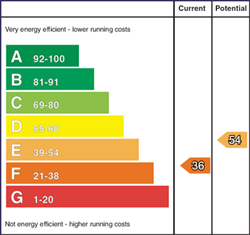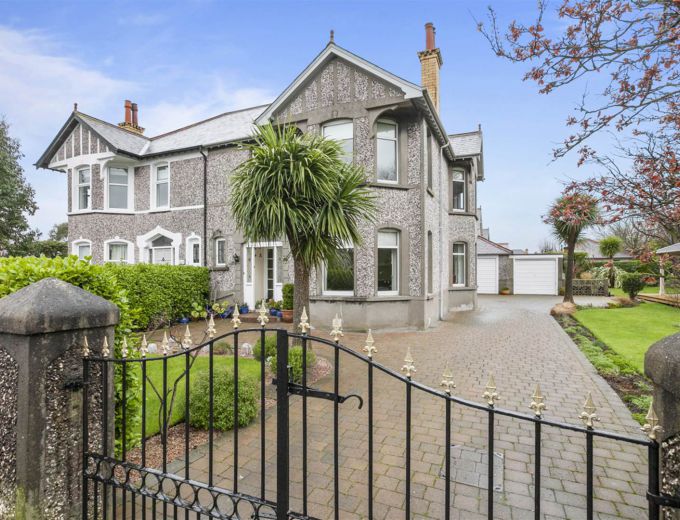ENCLOSED ENTRANCE PORCH:
Leaded stained glass side panels and fan light. Terazzo flooring, 25 panel bevelled glass door leading to:
RECEPTION HALL:
Corniced ceiling, picture rail, wired for wall lights, laminate wood flooring, cloaks cupboard.
CLOAKROOM:
Comprising low flush wc, wash hand basin, wall tiling, laminate wood flooring, leaded glass window.
LIVING ROOM: 16' 3" X 12' 3" (4.95m X 3.73m)
Marble fireplace with oak surround, corniced ceiling, picture rail.
FAMILY ROOM: 15' 0" X 13' 4" (4.57m X 4.06m)
Marble fireplace with oak surround, cornice ceiling, picture rail, glass fronted multi fuel stove.
DINING ROOM: 11' 9" X 10' 3" (3.58m X 3.12m)
Tiled fireplace with painted surround, picture rail, laminate wood flooring, archway to:
KITCHEN: 12' 6" X 10' 0" (3.81m X 3.05m)
Range of high and low level Nolte Cherrywood units with South African 40 mm granite worktop, inset stainless steel sink with mixer tap. Bosch American style fridge freezer, built in split level Bosch oven and five ring gas hob unit, stainless steel extractor hood, integrated dishwasher. concealed lighting, built in microwave, wall tiling, ceramic tiled floor, recessed down lighting. Myson Kickspace convector heater.
Oak staircase to:
SPACIOUS LANDING
Cornice ceiling, picture rail, wired for wall lights.
MASTER BEDROOM: 16' 6" X 12' 6" (5.03m X 3.81m)
(Front) Corniced ceiling, picture rail.
BEDROOM (2): 15' 3" X 13' 6" (4.65m X 4.11m)
(Middle) Corniced ceiling, picture rail, laminate wood flooring.
BEDROOM (3): 10' 6" X 10' 6" (3.20m X 3.20m)
(Rear) Picture rail, fully tiled shower cubicle with independent electric Newteam shower unit, extractor fan.
BEDROOM (4): 10' 6" X 10' 4" (3.20m X 3.15m)
(Front) Picture rail.
BATHROOM: 10' 6" X 6' 6" (3.20m X 1.98m)
White suite comprising bath with tiled panel, Aqualisa shower units and shower screen door, Sottini wall hung vanitory unit with wash hand basin, low flush wc, fully tiled walls, ceramic tiled floor, pine strip ceiling, recessed down lighting, heated towel radiator, hotpress with copper cylinder and immersion heater, shaver point, access to roofspace.
DOUBLE DETACHED GARAGE
One presently used as utility, side door and up and over door, plumbed for washing machine, oil fired boiler, light and power.
Large pavior sheltered patio and waterfall feature.
Outside light and water tap.
Generous site with gardens to front, side and rear laid out in lawns with mature shrubs, flowerbeds, hedging and trees. Hozelock decorative garden lighting.
Tobermore paved driveway to front and back with generous parking, double wrought iron gates, feature ornamental pond with flowers and plants.
PVC oil tank.
Beautiful timber "cabin" or summer house. double glazing, light power. Stained colour washed walls. Covered, open, timber deck as sitting BBQ/dining area.
NOTE:
Under the terms of the Estate Agency Act 1979 we are obliged to advise potential purchasers that this property is owned by a relative of a member of staff.



