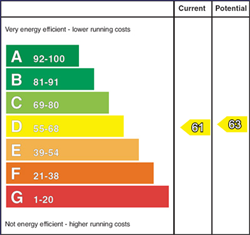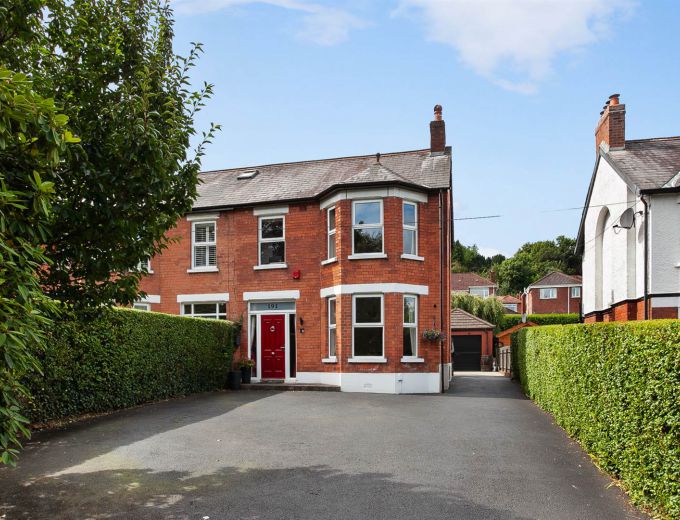Composite PVC front door with double glazed side and top lights to:
BRIGHT ENTRANCE HALL
Ceramic tiled floor, part panelled walls, staircase to first floor with matching Newel post, handrail and spindles.
SHOWER ROOM:
Fully tiled shower with thermostatically controlled shower with mixer tap and telephone hand shower with over drencher, low flush wc, half pedestal wash hand basin with mixer tap, ceramic tiled floor, fully tiled walls, heated towel radiator, low voltage lighting, extractor fan.
DRAWING ROOM: 13' 10" X 12' 1" (4.22m X 3.68m)
Fireplace with Mahogany surround, marble inset and hearth, open fire, feature bay window, oak wooden floor, picture rail, cornice ceiling.
FAMILY ROOM: 12' 0" X 10' 9" (3.66m X 3.28m)
Contemporary fireplace with cast iron horseshoe inset and granite hearth, open fire, picture rail, cornice ceiling, opening to:
LUXURY KITCHEN WITH CASUAL DINING AREA 18' 9" X 14' 7" (5.72m X 4.44m)
Extensive range of contemporary two tone cabinets with under unit lighting, Quartz worktops and splashbacks, central island with Quartz waterfall worktop, inset sink with Quooker water tap, integrated dishwasher, Smeg micro oven and oven, integrated fridge, six ring gas hob, extractor canopy, ceramic tiled floor, low voltage lighting. French doors opening to garden.
GLAZED SITTING AREA 8' 1" X 5' 3" (2.46m X 1.60m)
Floor to ceiling glazing with views to the garden and patio area. Ceramic tiled floor, additional concealed storage.
Cornice ceiling, picture rail.
BEDROOM (1): 13' 8" X 10' 11" (4.17m X 3.33m)
Cornice ceiling, picture rail.
BEDROOM (2): 12' 1" X 11' 1" (3.68m X 3.38m)
Cornice ceiling, picture rail.
BEDROOM (3): 8' 11" X 7' 7" (2.72m X 2.31m)
BATHROOM:
Modern white suite comprising shower bath with thermostatically controlled shower unit and mixer tap with over drencher, low flush wc, canopy with mounted sink unit with mixer tap and cabinet below, fully tiled floor and walls, concealed gas boiler, heated towel rail.
LARGE SINGLE GARAGE: 22' 10" X 11' 6" (6.96m X 3.51m)
Roller door. Light and power.
Tarmac Driveway with parking for up to 3 cars, mature borders to the frontage offering privacy.
To the rear is a large Tegula patio area off the kitchen plus an additional raised patio area, mature hedging and south facing lawns.
outside tap and outside lighting



